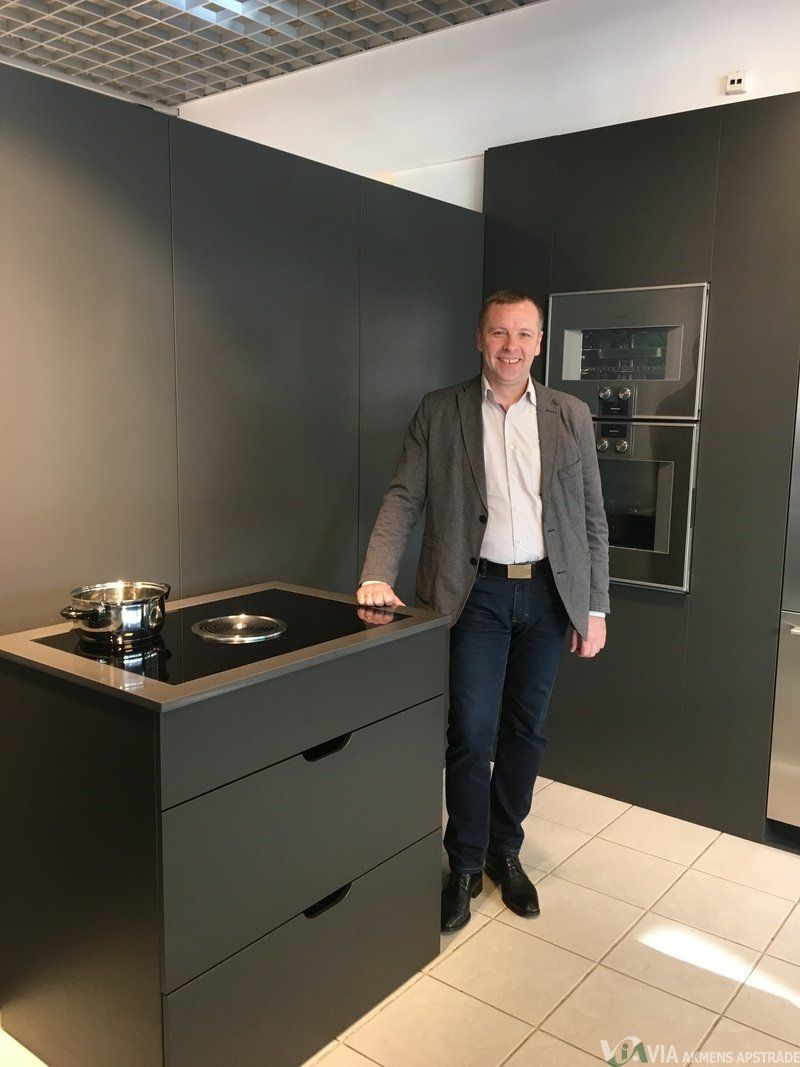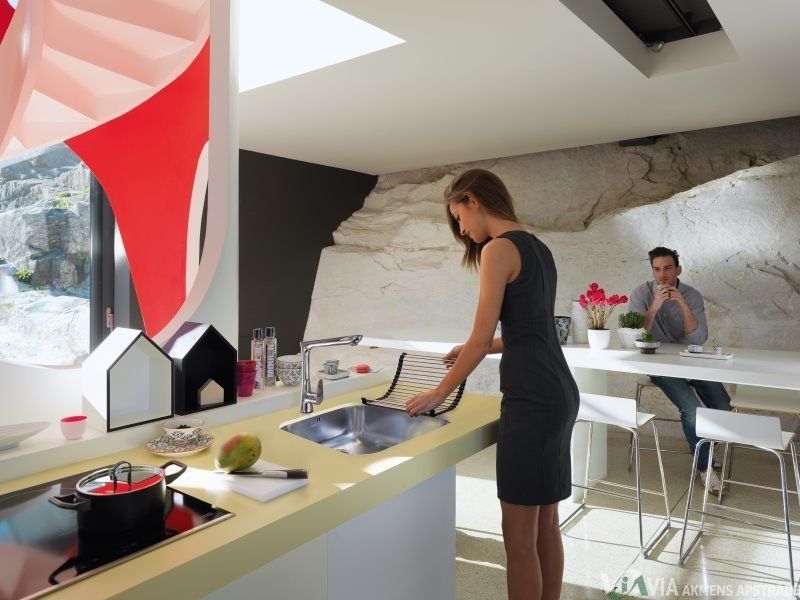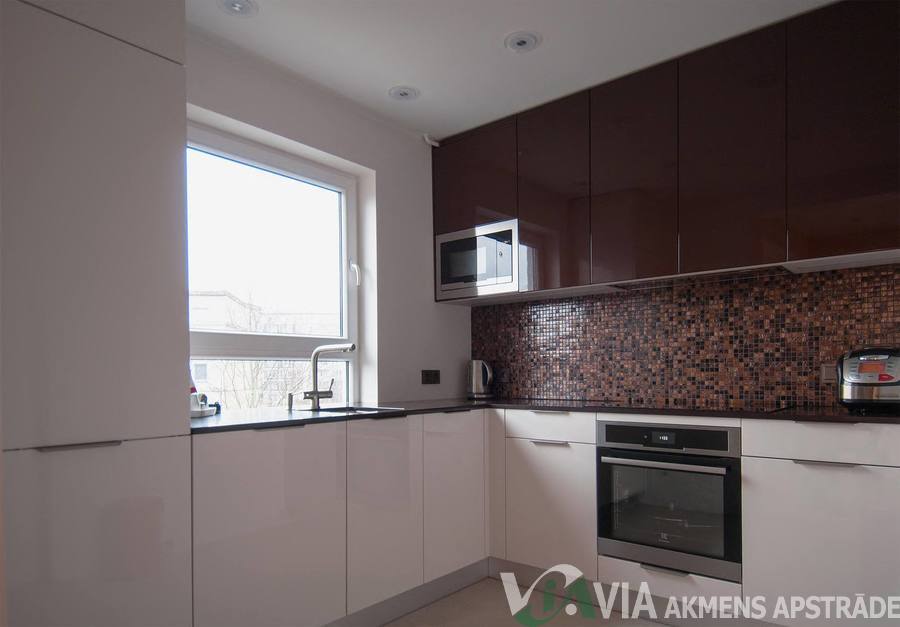Expert tips
Expert tips

By websitebuilder
•
29 Oct, 2019
We have observed that our clients choose stone worktops to integrate hoods. That is why we asked, a representative of the salon"ELEMENTI", our partner and expert, Janis Krumins to tell us more about recent trends and advantages of integrated hoods. What are the benefits for a user from a hood integrated into worktop? There are several advantages: Freedom of movements at the stove , since the construction of a traditional hood does not bother you. You will not have to stand at the stove in an uncomfortable position. Your kitchen can be seen through easily. While cooking no steam and heat rise which makes the whole process easier. People wearing glasses will also have no problems with fogging up. More possibilities in the kitchen planning , for example you want to install an integrated hood in the worktop in a kitchen with a slanting ceiling, then a stove can be placed at the window. By installing the hood in the kitchen island you could get free your kitchen from unnecessary ceiling constructions. Another variant is to integrate it into the worktop at the wall, and you will get more space for some kitchen-cupboards or vice versa leave the wall empty. Low noise level , since the hood is placed out of your audibility area ( not at the height of your head). You will get another advantage by installing the hood in the worktop and placing mufflers made by producers in lower kitchen-cupboards. Easy cleaning , the process is not time and effort-consuming. For example, you should wash only two details of the surface of Bora Basis with the integrated hood, they are a decorative sieve and a filter, simple as that. Capacity and result are much higher than traditional hoods have. A dish or steam are situated in the closest to the working surface of the integrated hood. This provides the most effective steam and odours elimination which comforts us and protects our kitchens. Which are the types of hoods meant for integration into the kitchen worktop? Integrated in the surface of induction or ceramic stove Integrating into worktop which are installed between modular surfaces of a stove or between two 60/70 cm wide surfaces, though this installation demands to integrate even two hoods each in its side. Sliding out of a worktop hoods or DownDraft hoods installed into table surfaces, that are available in various sizes, colours and design. Is it possible to apply these hoods with gas stoves? It is possible to use all gas stoves with DownDraft hoods or sliding out hoods installed into worktop surfaces. Gas surface with the integrated hood is not available, though there is a number of modules including gas ones which can be installed together with hoods integrated into kitchen worktops. Modules offered by the manufacturer: Induction and induction WOK surfaces Ceramic surfaces Gas surfaces – WOK and usual Steamers Grills Teppan Yaki surfaces What are the types of installing hoods into the worktop? Hoods can be installed into the worktop in two variants – either by installing at the same level with the worktop or top-mounted. What are connection possibilities of hoods? Hoods have two air cleaning possibilities: By connecting to the ventilation system, By using recirculation regime in connection with carbon filtering. It is important to have a hood with excellent technical characteristics, though more essential is to appropriately connect it to the ventilation. For the process special ventilation canals are needed offered by a German company NABER. Pressure in ducting is reduced, and air flow rate is kept at the same level due to these canals. Naturally, a better ventilation result depends on air influx. The use of recirculation becomes more popular, since it contains the whole range of advantages. One of them is energy efficiency. Warm air coming out from cooking, maintains inside, and no additional air influx is needed. In summer it is not topical, but in winter with its low temperatures air influx from outside brings cold in the room. Another advantage is a comfortable installation. We can put a stove in any place we wish. Carbon filtering is adjusted according to your personal frequency of cooking. It can serve from one up to three years. Systems of filtering might be equipped with Hepa filters that provide maximal air cleaning. Which manufacturers produce above mentioned products? BORA GAGGENAU FALMEC SIRIUS FABER Samples of offered products can be observed in the manufacturers’ models hall ‘ELEMENTI’, by address Cesu St. 31, Riga. We can professionaly consult on the given products, and we will definitely find the most suitable solution in the choice of kitchen equipment.

By websitebuilder
•
29 Oct, 2019
While choosing the most appropriate material for a kitchen worktop in our warehouse our clients became surprised of such a wide choice of sinks and puzzled with a question – How to choose the best kitchen sink? Collecting all typical questions from our clients, we decided to address a Latvian representative of the company FRANKE Normunds Dambis. How do people usually choose kitchen sinks? Most often a client comes to the shop with already made plan of the kitchen, where a kitchen sink has its own place. In this case a choice of sinks lessens. Still there are variants, but to my mind as a specialist that a plan should be started with a sink itself, since you spend about 60 per cent of your time in the kitchen at the sink. If you begin planning your kitchen with the choice of a sink, then this important and necessary thing will become the most comfortable for usage and more functional. What are the best sizes of a cupboard under a sink? The best size of a cupboard is 60 cm, then it is possible to use either large or small sink. The most kitchens in Latvia have enough room for a cupboard with the size of 45 cm only. If you plan to spend much time in the kitchen, I would recommend you to choose a cupboard with a size of 80 cm, where 2 sinks can be installed. What for are two sinks in the kitchen? And how functional is a small sink? If a person likes cooking, they need rather much space for the process. Foodstuffs should be washed, peeled or defrosted. Dishes should be washed. That is why it is better to divide all the processes into two different sinks. A small sink is used in the same way as a double one, though it is better to use it for foodstuff washing only for not to overload a large sink. What are the types of sink installation? Stone kitchen worktops can be called as all-purpose because they allow to install any kind of a sink. Actually there are three types of sink installation, such as top mount, drop-in and undermount sinks. The undermount sink is considered to be the most comfortable in appliance, because you can easily flick away crumbs straight into the sink with one movement. The drop-in sink is like the top mount one, the former is dropped in the stone worktop, and it seems and is on the one level with the worktop. As to the top mount, it can be installed in the easiest way, still it has rimming that complicates cleaning such a sink. What material for a sink is better? The company FRANKE offers stainless steel sinks, stoneware – fragranite sinks, ceramic sinks, and one of the latest materials Tectonite. Each has its pluses and minuses. Stainless steel sink has its classical value that will always serve you nicely, furthermore it will be cleaned easily. The only minus - water drops leave traces of limestone. Fragranite sinks are in favour due to their wide range of colours, and these traces from water drops are almost unseen. They will serve you as long as stainless steel sinks on conditions of correct cleaning, refuse from very aggressive household chemicals. They are resistant to food colouring. Ceramics is a comparably new material for kitchen sinks in Latvia.The main plus is its easy in usage and cleaning. Such sinks do not absorb some food traces, their tops are hygienic. The only minus is their high price. Tectonite is a sink made of glass fiber covered with 0.2 mm of durable facing strength. This new technology ensures greater resistancy to heat, stains, easy treatment. Tectonite does not have any minuses at all. The only reason why people hesitate to apply Tectonite sinks is their awareness to a new material. But I suppose that they will change their attitude in course of time. Since I myself use Tectonite sink for two and a half years and it is still as new as at the very beginning! What colour to choose? The choice is dependent on the material of a kitchen worktop. It is advisable to begin with the choice of a kitchen worktop, and later to find the most matchable tone of a sink. Black and beige are the most favourable colours among our clients. Probably black is popular because the stove and other kitchen equipment are black which looks like a complect. Beige is mostly chosen for its practicality – all dirty spots are less noticeable. Usually professional sinks are not produced in all possible colours, though the company FRANKE presents a rather wide range of colours, so one can find the most appropriate variant. Some specially choose a tone of the sink in contrast to the kitchen worktop which makes their kitchen a little bit spirited. What are the most widespead mistakes in the choice of a sink? First of all you have to trust your designer of kitchens, their experience and practical knowledge. They will immediately see both its look and how functional the offered variant will be. The most widespread mistake is a sink purchase of a wrong size which causes additional reinstallation of kitchen furniture and worktop. If you have not find a kitchen designer yet, we recommend to visit one of the company FRANKE places of sale, where a shop assistant consults you on the best solution. If you did not find the answer to your special question, I advise you to address stone finishing salon of ‘VIA’ Ltd (SIA "VIA" akmens apstrādes salonu), where you definitely obtain a professional consultation, as well as a qualified realization of your project! To find an idea you could enter Franke 2016/2017 e-catalogue on the site of the company FRANKE here - FRANKE-KATALOGS

By websitebuilder
•
29 Oct, 2019
In cooperation with interior designer Eriks Feldmanis we would like to tell you about possible variants of redevelopment of a standard kitchen in a realized object: one of the buildings of 119 model. Houses of this model were being built in the early of 1980s, and could be met in every Riga district. In the times of the Soviet Union such mass-produced flats had technical nuances. This is not a modern apartment project or a private house which are built in accordance with wishes and requests of a customer. Kitchens in such standard flats are small, and theplumbing system (water supply and sewerage) is usually installed in one corner of the room. One of the redevelopment variants is to enlarge the space by wall dismantling,though this is a rather time- and money-consuming process, because all the necessary changes should be coordinated with the Construction Department. Another variant was also pondered on, this is so called “a classic standard”, namely by putting kitchen furniture along the wall of the existing kitchen zone and the refrigerator at the opposite wall. Interior designer Eriks decided to improve the functionality of his customer’s kitchen by creating an absolutely new image proposing L-shaped kitchen. The most difficult moment in this variant was the location of the window. In accordance with the Soviet standards window-sills were made at the lower level than modern standard height for the kitchen worktops. The option of partial or complete bricking of the window was not taken into consideration, thus we have chosen the window with separate configuration: the lower part is a stand sheet, and its higher part as a proper, opening, window. The proposed redevelopment resulted in setting functionally therefrigerator with freezer, thedishwasher, themicrowave oven, theoven, the cook top and the hood, and also achieving the greatest dream of many housewives, namely setting the sink at the window. The whole space was also successfully separated as consistent with the concept of kitchen work triangle that ensures easy and efficient use. The kitchen work triangle creates imaginary lines between the three most important and frequently used elements –the sink, the cook top and the refrigerator. Not less essential factor is keeping these elements in close proximity giving though enough room for the worktop, too. Material chosen for kitchen worktops is Technistone, Gobi Brown 20 mm width. More about available materials for worktops find in the section MATERIALS. If you would like to redevelop your kitchen, you are welcome to contact us, our cooperative partners and the author of the project: Eriks Feldmanis Interior Designer (Master RSP, IED Milan 2008) eriksfeldmanis@gmail.com http://efdesign.jimdo.com/home/kitchens/
Address
Starta Street 5, Riga, LV-1026(next to Brasas Bridge)
Contacts
SIA "VIA"
Reg. nr.: 41203000663
PVN nr.: LV41203000663
Bank: A/S "Swedbank", HABALV22
Account: LV08HABA0001408048200



